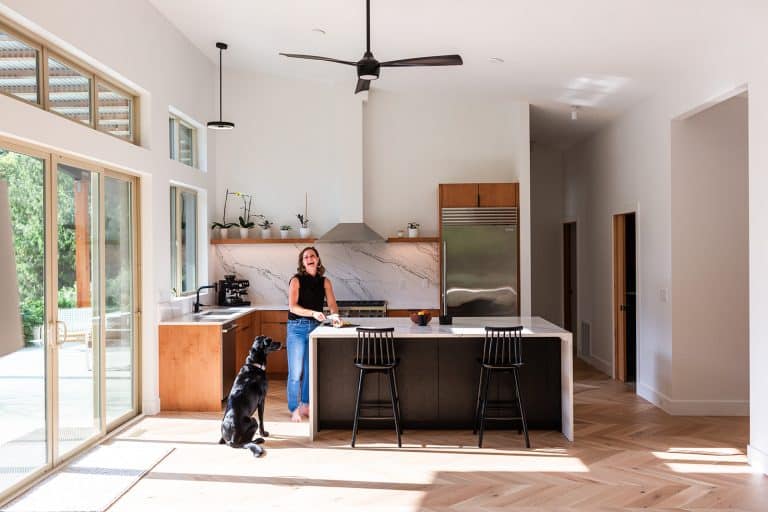
Modern Home Remodel
Designer: [bundle] design studio, Armadillo Design Lab
Custom Cabinets: Smith and Vallee Woodworks
Location: South Hill, Bellingham
Photographer: Chris DiNottia
Background
Our clients bought this home because of the dramatic views over Bellingham Bay and Lummi Island, the natural light afforded by the tall clerestory windows and the solar exposure. However, the house lacked a few key characteristics that they were hoping for. Namely, our clients wanted to open up the space and increase connectivity.
Planning
The owners were confident that their new home could meet their need without adding space, so the first step was to evaluate the existing features. The home was redesigned and now reflects our client’s lifestyle and personality. The redesign also respects the bold expression of the original design.
Design Details
- We removed the massive masonry fireplace, opening up the living and dining areas to the kitchen
- The kitchen and pantry were expanded
- Structural modifications were made to increase natural light in the kitchen and to increase the size of the master bedroom
- Updated finishes and flooring were added throughout to refresh the starkly modern interior, including white quartz countertops to contrast with dark walnut cabinetry and glass tile abutting pitted steel plate
- Completed extensive air sealing and added insulation to increase the comfort, durability, and efficiency
“The team at Chuckanut Builders is absolutely top notch. They performed a small remodel at our home that turned out even better than we could have imagined. They were on time and on budget (almost unheard of in this industry) and everyone we interacted with was friendly and professional. There is no doubt that if we ever have another building project, Chuckanut will be our first call.” – Client





 by Intellitonic
by Intellitonic