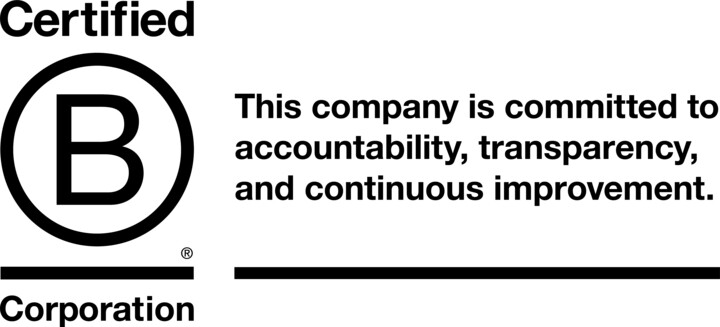At Chuckanut Builders we are building performance nerds. We are continually looking for ways to improve the efficiency of our clients homes, primarily using insulation, air sealing, heating systems, and ventilation. Why? It saves our clients money in the long run by increasing efficiency and also makes the home more durable, comfortable and healthy. It’s also better for the planet (often dramatically reducing the carbon footprint!)
As building performance nerds we are constantly trying to push the bar. The two primary components of building envelope efficiency are air sealing and insulation. Insulation is measured using R-value and air sealing is measured in air changes per hour (ACH). R-value is the measure of resistance to heat flow and the higher the R-value, the lower the heat loss. R-value is measured in the walls, floor and ceiling of a home. Air changes per hour (ACH) is a metric of how air tight a house is; the lower the number the less air leakage. Note that ACH is a ratio of air leakage per relative to the volume of the house. Thus smaller house with the same ACH as a larger house is leaking less air.
The recently adopted energy code calls for R-values of 21 for walls, 30 for floors, and 49 for ceilings and 5 ACH. Chuckanut Builders’ standards are a bit higher. The below standards apply to major remodels, there is more potential to build a tighter building in new construction.
- Walls: Our standard practice is to maximize available space. What that looks like is fitting as much insulation as possible in the existing walls. That said there is only so much space! Because of this we chose materials like cellulose which maximize R-value per inch. In addition to maximizing the available wall space we highly recommend using both exterior insulation and rain screens. These details improve the durability of the siding material and stop thermal bridging.
- Floors/Crawl space: Effective air sealing from crawl space to conditioned space is key when improving a homes performance; it protects indoor air quality and helps prevent moisture and mold issues. The energy code requires a minimum of 5 ACH per hour; our goal is 3 ACH. Additionally, when we insulate floors we maximize the available space. There are times when we cannot add as much insulation as we’d like because of the construction of the home, but our standard is to fit as much insulation as possible in the available space.
- Ceilings: The ChuB standard for ceilings is R-60. Adequate insulation, air sealing and ventilation in attics are important because these measures protect the roof deck. Without them moisture can form on the roof deck, leading to mold, rot and poor air quality.
It is important to note that at Chuckanut Builders we primarily remodel homes and these are the standards that we adhere to when retrofitting a home. We strongly believe that retrofitting existing homes to increase energy efficiency is one of the key factors in reducing overall greenhouse gas emissions, something we care deeply about. Since our inception we have made air sealing, super insulation and conducting blower door tests standard practices. We also always go beyond minimum code for window performance, framing and insulation.
A large percentage of the building performance work that we do is run through the Community Energy Challenge, a program that provides full energy assessments, a customized energy action plan detailing cost-effective measures, and assists clients in applying for utility and tax rebates. It’s a great program. If you’re interested in increasing the performance of your home or if you’d like to have an assessment done give us a call!



 by Intellitonic
by Intellitonic