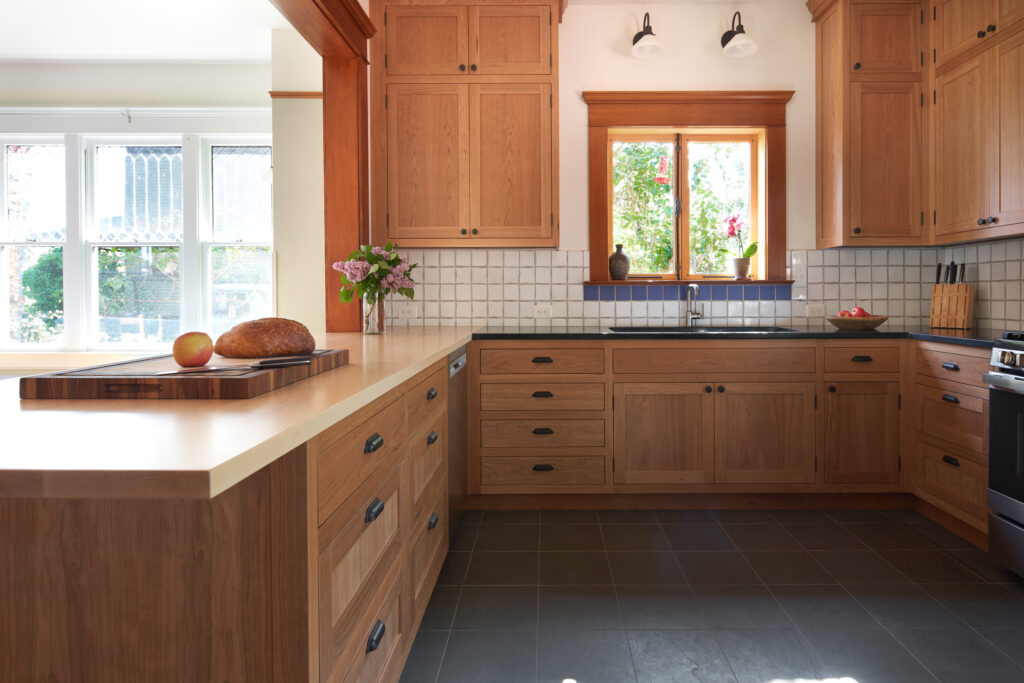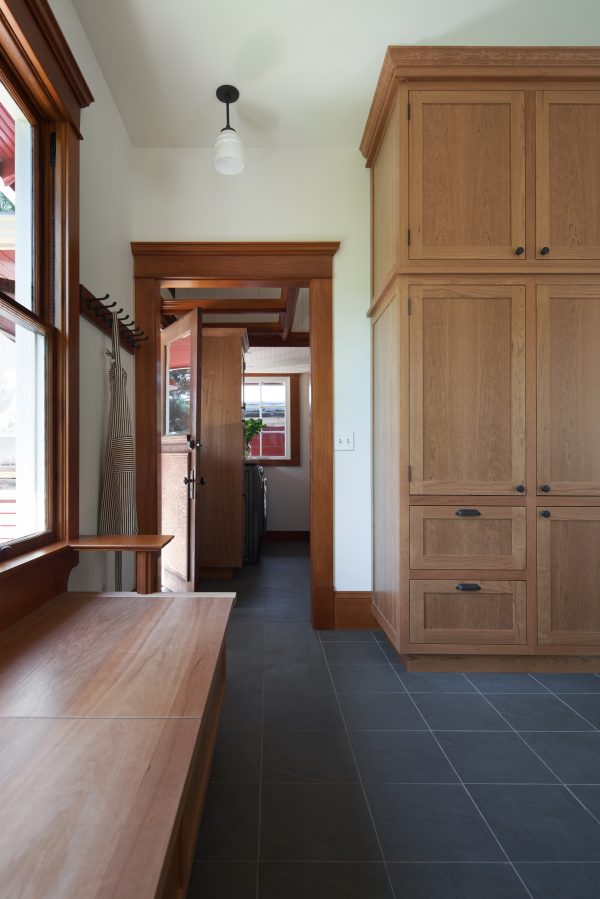Bellingham has an abundance of beautiful craftsman style homes, and we love working on them! The clients for this kitchen remodel loved the historic character of their home, but the kitchen had some shortcomings. With the help of Spiral Design Studios and North Cascade Creative we made it brighter and more welcoming while also dramatically increasing its functionality. These before and after pics really highlight the scope of the remodel!

Before & after- So much natural light!


The first step was to remove the wall separating the kitchen and dining room, which resulted in a flood of natural light into both rooms. It also sparked new possibilities for the kitchen’s overall layout, allowing the homeowners to add a peninsula, a dedicated coffee station and a floor-to-ceiling wall of cabinets for storage and appliances.
North Cascade Creative built the custom shaker style cherry cabinets with inset doors and drawers which integrate seamlessly into the character of the home. The countertops are a mix of black soapstone and maple, joined at the peninsula. The window bench flows directly down from the coffee station, making it the perfect spot to enjoy a morning cup. The bench seat opens for easy storage of dog food (and treats)!
A detail that old house nerds might really appreciate is the pair of double-hung windows above the bench seat. These windows got a complete overhaul, which included removing many layers of paint, re-building the top sash and then re-hanging them using new chain, pulleys, and hardware. Old windows can often be an underappreciated feature in a home. In addition to being beautiful, double hung windows provide convection cooling since they can open at the top, which is super effective in our area where it’s less common for homes to have air conditioning.
Before & after-Removing a wall and adding a peninsula


Opening the wall between the kitchen and the dining room allowed more natural light into both rooms, but the design also called for several new light fixtures. In fact, most of the lights you see in these photos were added as a part of the remodel and are from Rejuvenation. In addition to the sconces and ceiling fixtures, there are under cabinet lights, which are great for providing task lighting while cooking. Our clients opted for slate tile flooring by Daltile, which is super durable and low maintenance – important features for our clients and their furry, four-legged friends!
Before & after- Calming the clutter by adding smart storage solutions.


Now, let’s talk about storage! Nearly an entire wall of the new kitchen is dedicated to storage. These cabinets, in addition to the lower cabinets under the new peninsula, more than make up for the storage space that was lost when we removed the dividing wall. Additionally, a floor-to-ceiling cabinet was installed on the back porch, which provides storage and hides the view of the washer and dryer from the kitchen – a double win!
And it wouldn’t be a Chuckanut Builders project without squeezing in as many building-performance updates as we could. We added insulation and air-sealing as well as increased ventilation throughout the kitchen, dining room and back porch. These updates will make the home more comfortable and more durable, leading to healthier indoor air quality and fewer repairs down the road.
As with many of the homes we remodel this one is more than a century old. Homes like these have stories; beautiful, historic design details; and often, small, hard to use kitchens. Our clients’ goal in remodeling this kitchen was to honor the original craftsmanship of the home while updating it to match their contemporary lifestyle, and we think the end result ticks both boxes beautifully.



 by Intellitonic
by Intellitonic