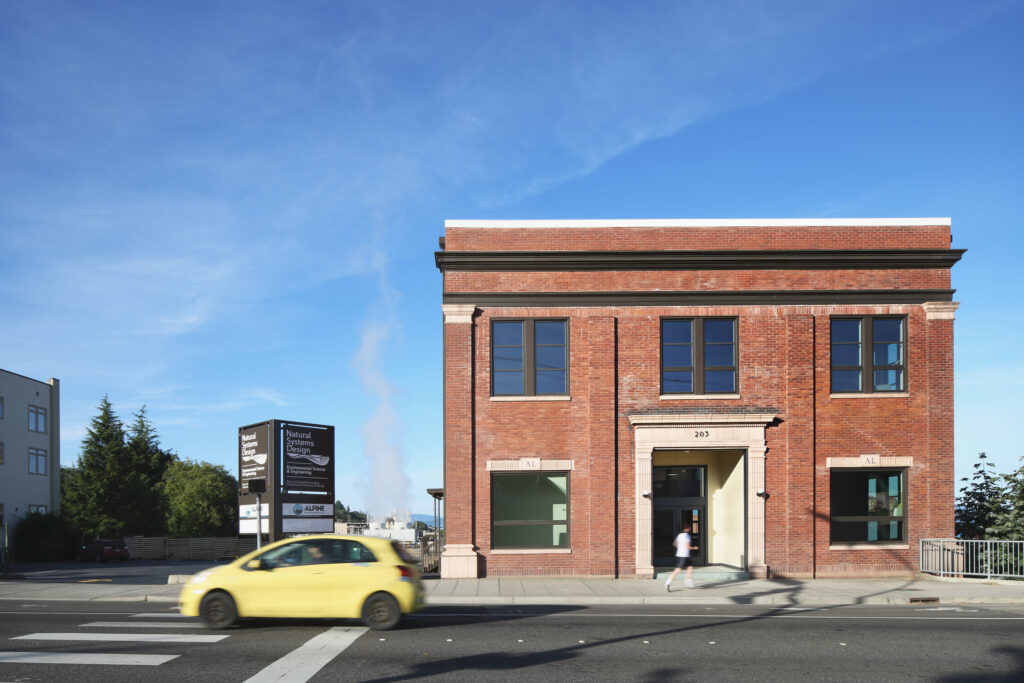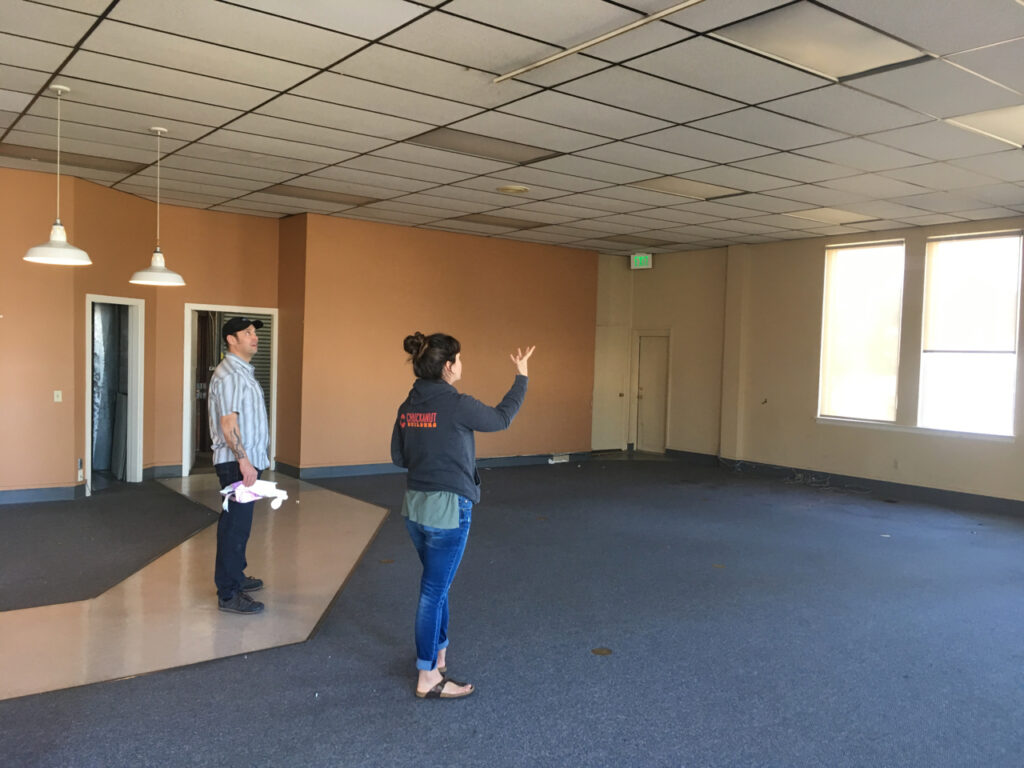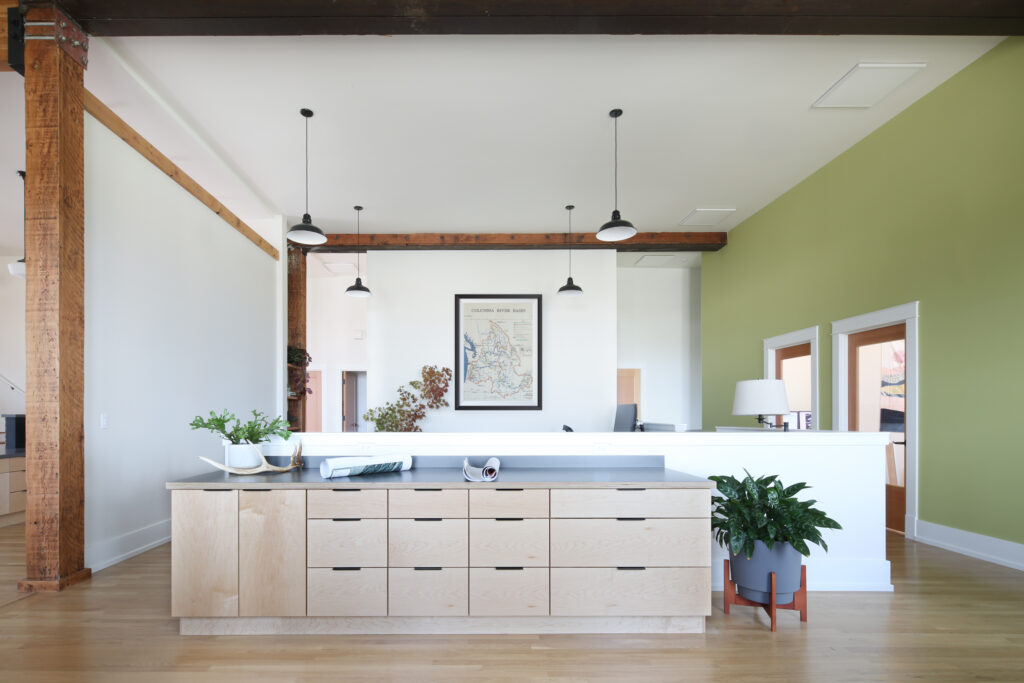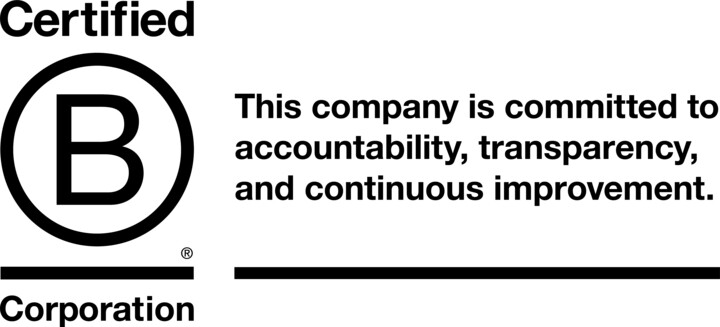If you live in Bellingham, you’ve probably seen the Blackburn Office Equipment building. Perched above the waterfront, it’s an iconic downtown Bellingham landmark.

In 2019, Natural Systems Design (NSD) was looking for a new home base in Bellingham, and in a stroke of luck the Blackburn building came up for sale. The folks at NSD jumped at the opportunity to move into the heart of downtown Bellingham, in a historic building, bursting with character and charm.
NSD hired Chuckanut Builders, Spiral Studios and Lush Architecture for a down-to-the-studs remodel. The shared goal of everyone on the team was to restore the 100+ year old building, maintaining its character and original detailing to the extent possible. The project took the better part of a year and resulted in a beautiful space that pays homage to its past, while also feeling clean and modern. Have a look at these before and after images that underscore the awesome transformation.
Entering from Chestnut St.
The first thing you’ll notice when comparing before and after pics of the main floor are that we divided it into smaller, distinct spaces. We did this by building out a few small office spaces, creating work zones for different departments, and by creating an intentional separation between the entry and work areas.
We also pulled down the 70’s drop ceilings (which, for the record, were NEVER a good idea), removed layers of old flooring and drywall to expose the original fir floorboards and framing.
The after images highlight the impact of leaving exposed beams, opting for natural finish materials and letting in as much light as possible. The space is welcoming, bright and very much fits the ethos of Natural Systems Design.

Entrance before

Entrance after
Main floor spaces
This work area sits immediately behind of the main entry and during non-COVID times will provide space for five comfortable work areas. The high ceilings, combined with so many windows, result in abundant natural night throughout the main floor, including this space.
The half-height wall helps divide the space, without making it feel small or cut off from the rest of the office. White walls are something of a signature at Chuckanut Builders and this project highlights why. The look is clean, energizing and modern.
The cabinets shown here are home to most of the office supplies in the office. The flat fronts are minimal, easy to clean and fit seamlessly into the clean aesthetic of the space.

Main floor office before

Main floor office after
Upper floor offices- aka 'the cubicles'
Cubicles get a bad rap, although admittedly they often deserve it. When I first heard these cubicles were staying, I had my doubts. They were ugly, closed off from the rest of the space and they took up so much space. But I’ve come around – these cubicles look awesome! Spiral Studios had a clear vision when they decided to salvage them, and it totally worked.

The cubicle corner before

The cubicle corner after
Historic restorations of this scale don’t come up every day. Working on buildings like the Blackburn building is inspiring and humbling. It reminds us of the potential of buildings to endure and to evolve, if only given the chance. And as you can see from these before and after pics, it was well-worth taking the chance on this one.



 by Intellitonic
by Intellitonic