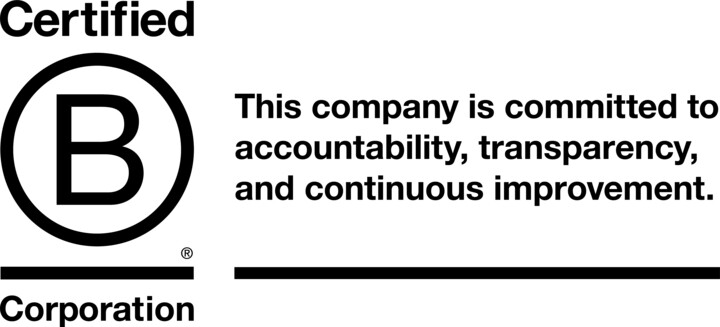The Soundview Home
Background
Architect: Westgate Design Works
Interior Design: Spiral Design Studios
Custom Cabinets: Baraa Woodworking
Location: Chuckanut Drive, Bellingham
Photographer: Chris DiNottia
Tucked into the Chuckanut hillside, the Soundview Home preserves the natural beauty of its location through modern design, innovative technology, and the latest green building techniques. Design considerations included a commitment to natural building materials to complement the natural surroundings while implementing green building techniques, resulting in a high-performance home nearing net-zero standards. Trees felled onsite were milled and the lumber was used for cladding, soffits, exposed shelving, and the dining room table. A custom board-formed concrete wood-burning fireplace anchors the open-concept main floor. Important to the homeowners was a commitment to ensure every drop of water landing on the property was accounted for and incorporated into the landscape design, including a bio-retention pond to capture rainwater and runoff.
Seeing this home come together was inspiring, knowing that the well-being of the family and the environment were centered from start to finish.



 by Intellitonic
by Intellitonic